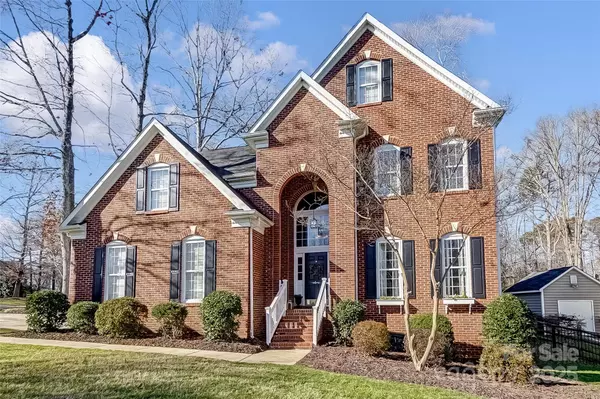For more information regarding the value of a property, please contact us for a free consultation.
Key Details
Sold Price $621,000
Property Type Single Family Home
Sub Type Single Family Residence
Listing Status Sold
Purchase Type For Sale
Square Footage 3,148 sqft
Price per Sqft $197
Subdivision Olde Sycamore
MLS Listing ID 4211954
Sold Date 02/26/25
Style Traditional
Bedrooms 4
Full Baths 2
Half Baths 1
Construction Status Completed
HOA Fees $56/qua
HOA Y/N 1
Abv Grd Liv Area 3,148
Year Built 1997
Lot Size 0.300 Acres
Acres 0.3
Lot Dimensions 169'x97'x81'x124'
Property Sub-Type Single Family Residence
Property Description
Welcome Home to this Absolute Gem! Gorgeous Corner Lot with Loads of Curb Appeal. Stunning Brick Front Elevation! Enjoy Golf Course Views from your Massive Rear Deck under the Shade of Mature Oaks! Watch the kids Play or Chip & Putt on the 40'x15' Pet Friendly, All-Weather Astro Turf Green. You're Gonna LOVE this Floor Plan! Big Spaces Everywhere! Welcoming 2-Story Foyer, Sun-Flooded Morning Room, Huge Kitchen With Central Island, Formal Living & Dining Rooms will Amaze your Guest at Gatherings, Primary Bedroom has that Special Feel of Relaxation and Rest - On Suite Features Large Bathroom with WC, Garden Tub, Semi-Frameless Glass Shower, Double Vanities, Custom Cabinetry! Great Sized W-I-C. Big Secondary Bedrooms! Tons of Recent Upgrades and replacement of Big-Ticket items will put your mind at ease for years to come: NEW HVAC 2023, NEW GARAGE DOOR 2024, NEW TANKLESS WH WITH INSTANTANEOUS HOT WATER CIRCULATOR 2024, FULL ALUMINUM FENCED BACK YARD 2024, NEW TOILETS & FIXTURES. Home!!!
Location
State NC
County Mecklenburg
Zoning R
Interior
Interior Features Attic Stairs Pulldown, Kitchen Island, Pantry, Storage, Walk-In Closet(s)
Heating Forced Air, Natural Gas
Cooling Central Air
Flooring Carpet, Tile, Wood
Fireplaces Type Family Room
Fireplace true
Appliance Bar Fridge, Dishwasher, Disposal, Tankless Water Heater
Laundry Laundry Room, Main Level
Exterior
Exterior Feature Other - See Remarks
Garage Spaces 2.0
Fence Back Yard
Community Features Clubhouse, Fitness Center, Golf, Outdoor Pool, Playground, Tennis Court(s)
Utilities Available Cable Connected, Gas
View Golf Course
Roof Type Shingle
Street Surface Concrete,Paved
Porch Covered, Deck, Front Porch
Garage true
Building
Lot Description Corner Lot
Foundation Crawl Space
Sewer Public Sewer
Water City
Architectural Style Traditional
Level or Stories Two
Structure Type Brick Partial,Vinyl
New Construction false
Construction Status Completed
Schools
Elementary Schools Bain
Middle Schools Mint Hill
High Schools Independence
Others
HOA Name Hawthorne Management
Senior Community false
Restrictions Architectural Review
Acceptable Financing Cash, Conventional
Listing Terms Cash, Conventional
Special Listing Condition None
Read Less Info
Want to know what your home might be worth? Contact us for a FREE valuation!

Our team is ready to help you sell your home for the highest possible price ASAP
© 2025 Listings courtesy of Canopy MLS as distributed by MLS GRID. All Rights Reserved.
Bought with Ashley Nearby • Keller Williams Ballantyne Area




