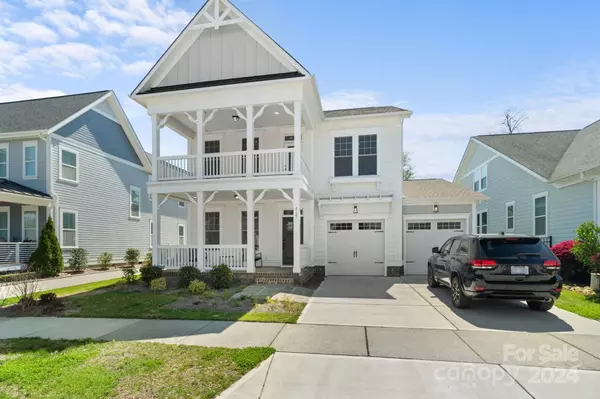For more information regarding the value of a property, please contact us for a free consultation.
Key Details
Sold Price $610,000
Property Type Single Family Home
Sub Type Single Family Residence
Listing Status Sold
Purchase Type For Sale
Square Footage 2,615 sqft
Price per Sqft $233
Subdivision Riverwalk
MLS Listing ID 4124443
Sold Date 05/23/24
Bedrooms 4
Full Baths 3
HOA Fees $82/ann
HOA Y/N 1
Abv Grd Liv Area 2,615
Year Built 2022
Lot Size 5,662 Sqft
Acres 0.13
Property Description
Welcome to your dream home in the desirable Riverwalk community, just two years young! This stunning home boasts a spacious main level featuring a cozy great room with a fireplace, a formal dining room, and a chef's kitchen complete with a massive island featuring a breakfast bar, granite countertops, stainless steel appliances, including a gas range, and a convenient walk-in pantry. As you enter from the attached two-car garage, you'll find a convenient drop zone. The main level also offers a secondary bedroom and a full bathroom for added convenience. Upstairs, retreat to the luxurious primary suite, showcasing a generous sitting area, a balcony, dual sinks, a walk-in closet, and a beautifully tiled walk-in shower. Additionally, there are two more bedrooms upstairs and a spacious laundry room equipped with a sink. Enjoy relaxing evenings on the large front porch or entertain guests in the fenced backyard. Don't miss out on the opportunity to make this exquisite home yours!
Location
State SC
County York
Zoning MP-C
Rooms
Main Level Bedrooms 1
Interior
Interior Features Attic Other, Breakfast Bar, Drop Zone, Kitchen Island, Split Bedroom, Walk-In Closet(s), Walk-In Pantry
Heating Central
Cooling Ceiling Fan(s), Central Air
Flooring Carpet, Tile, Wood
Fireplaces Type Gas Log, Great Room
Fireplace true
Appliance Dishwasher, Disposal, Electric Water Heater, Gas Oven, Gas Range, Microwave
Exterior
Garage Spaces 2.0
Fence Back Yard
Community Features Picnic Area, Sidewalks, Street Lights, Walking Trails
Waterfront Description Paddlesport Launch Site
Garage true
Building
Foundation Slab
Sewer Public Sewer
Water City
Level or Stories Two
Structure Type Fiber Cement
New Construction false
Schools
Elementary Schools Independence
Middle Schools Sullivan
High Schools Rock Hill
Others
HOA Name William Douglas Property Management
Senior Community false
Acceptable Financing Cash, Conventional, VA Loan
Listing Terms Cash, Conventional, VA Loan
Special Listing Condition None
Read Less Info
Want to know what your home might be worth? Contact us for a FREE valuation!

Our team is ready to help you sell your home for the highest possible price ASAP
© 2025 Listings courtesy of Canopy MLS as distributed by MLS GRID. All Rights Reserved.
Bought with Tyler Williams • Allen Tate Rock Hill




