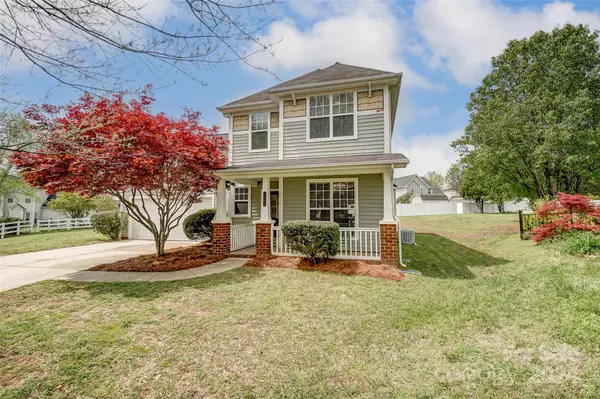For more information regarding the value of a property, please contact us for a free consultation.
Key Details
Sold Price $422,000
Property Type Single Family Home
Sub Type Single Family Residence
Listing Status Sold
Purchase Type For Sale
Square Footage 1,949 sqft
Price per Sqft $216
Subdivision Taylor Glenn
MLS Listing ID 4127173
Sold Date 05/09/24
Style Contemporary
Bedrooms 4
Full Baths 2
Half Baths 1
HOA Fees $54/ann
HOA Y/N 1
Abv Grd Liv Area 1,949
Year Built 2002
Lot Size 0.360 Acres
Acres 0.36
Lot Dimensions 40'x117'x189'x29'x162'
Property Description
Wonderful 2-Story Home on a Quiet Cul-de-Sac in the amenity rich community of Taylor Glenn. Brand New Laminate Wood Flooring on the entire main level (Spring 2024). Whole Home Speaker System. Fresh Neutral Paint. New Carpet (2022). Formal Dining Room or Flex Space. Powder Room. Open Kitchen to Breakfast Area to Great Room. New Refrigerator(2024), Lawn Tractor(?), Washer & Dryer (2020) included with acceptable offer. Upper 4th Bedroom/Bonus has Custom Secret Bookshelf Door Entry & Theater Wiring. Spacious and Functional Primary Suite features Walk-In-Closet, Bath, Shower and Double Sink Vanities. Bedrooms 2 & 3 share a full Jack & Jill Bathroom. Great 0.36 Acre Lot with Big Back Yard. Freshly Landscaped, Super Clean and ready for you! Welcome Home.
Location
State NC
County Union
Zoning AQ0
Interior
Interior Features Breakfast Bar, Built-in Features, Cable Prewire, Entrance Foyer, Garden Tub, Open Floorplan, Pantry, Tray Ceiling(s)
Heating Natural Gas
Cooling Central Air, Electric
Flooring Carpet, Laminate
Fireplaces Type Great Room
Fireplace true
Appliance Dishwasher, Disposal, Electric Oven, Electric Range
Exterior
Garage Spaces 2.0
Community Features Clubhouse, Fitness Center, Outdoor Pool, Playground, Pond, Recreation Area, Sidewalks, Tennis Court(s), Walking Trails, Other
Utilities Available Cable Connected, Electricity Connected, Gas, Underground Power Lines, Underground Utilities
Garage true
Building
Lot Description Cul-De-Sac
Foundation Slab
Sewer County Sewer
Water County Water
Architectural Style Contemporary
Level or Stories Two
Structure Type Vinyl
New Construction false
Schools
Elementary Schools Sun Valley
Middle Schools Sun Valley
High Schools Sun Valley
Others
HOA Name Braesael Management Company
Senior Community false
Restrictions Architectural Review
Acceptable Financing Cash, Conventional, FHA, VA Loan
Listing Terms Cash, Conventional, FHA, VA Loan
Special Listing Condition None
Read Less Info
Want to know what your home might be worth? Contact us for a FREE valuation!

Our team is ready to help you sell your home for the highest possible price ASAP
© 2025 Listings courtesy of Canopy MLS as distributed by MLS GRID. All Rights Reserved.
Bought with Susie Verrill • Coldwell Banker Realty




