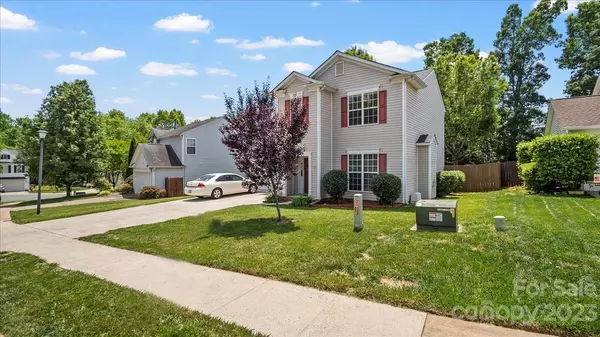For more information regarding the value of a property, please contact us for a free consultation.
Key Details
Sold Price $345,000
Property Type Single Family Home
Sub Type Single Family Residence
Listing Status Sold
Purchase Type For Sale
Square Footage 1,558 sqft
Price per Sqft $221
Subdivision Meriwether
MLS Listing ID 4026830
Sold Date 06/14/23
Style Transitional
Bedrooms 3
Full Baths 2
Half Baths 1
HOA Fees $44/qua
HOA Y/N 1
Abv Grd Liv Area 1,558
Year Built 2002
Lot Size 9,147 Sqft
Acres 0.21
Lot Dimensions 61x158x58x150
Property Description
Located in a highly desirable area of Union County, this 3 Bedroom, 2.5 Bath, 2-story home is move-in ready and waiting for new owners. The main level features an open living floorplan with 10-foot ceilings, a great amount of kitchen space with a dining area and large pantry, a great room with a gas fireplace, and a half bath The spacious primary bedroom with a large walk-in closet and private bath, 2 large secondary bedrooms, and an additional full bathroom complete the upstairs level. Sliding glass doors from the kitchen open up to a fully fenced private backyard with an oversized deck. Many recent updates have been made including a brand new roof, HVAC and water heater replaced in the last few years, sliding patio door and vinyl plank flooring in the living area downstairs recently installed, and freshly painted. Washer and dryer to remain! Minutes to schools, shopping, a movie theater, and many great restaurants. Location, location, location! Lower Union County taxes! ACTIVE 5/13
Location
State NC
County Union
Zoning RES
Interior
Interior Features Attic Stairs Pulldown, Cable Prewire, Pantry, Walk-In Closet(s)
Heating Forced Air, Natural Gas
Cooling Ceiling Fan(s), Central Air
Flooring Carpet, Vinyl, Vinyl
Fireplaces Type Gas, Great Room
Fireplace true
Appliance Dishwasher, Disposal, Electric Range, Microwave
Exterior
Exterior Feature In-Ground Irrigation
Garage Spaces 2.0
Fence Back Yard, Fenced
Community Features Outdoor Pool
Utilities Available Cable Connected, Electricity Connected, Gas
Roof Type Shingle
Garage true
Building
Foundation Slab
Sewer Public Sewer
Water City
Architectural Style Transitional
Level or Stories Two
Structure Type Vinyl
New Construction false
Schools
Elementary Schools Shiloh
Middle Schools Sun Valley
High Schools Sun Valley
Others
HOA Name Cedar Management Group
Senior Community false
Restrictions Architectural Review,Subdivision
Acceptable Financing Cash, Conventional, FHA, VA Loan
Listing Terms Cash, Conventional, FHA, VA Loan
Special Listing Condition None
Read Less Info
Want to know what your home might be worth? Contact us for a FREE valuation!

Our team is ready to help you sell your home for the highest possible price ASAP
© 2024 Listings courtesy of Canopy MLS as distributed by MLS GRID. All Rights Reserved.
Bought with Lisa Wohlford • Wohlford & Associates Inc
GET MORE INFORMATION





