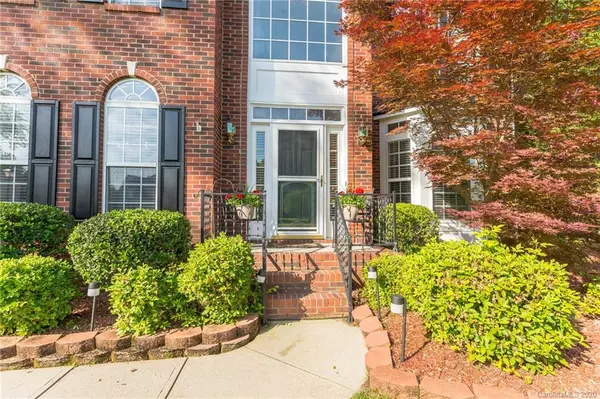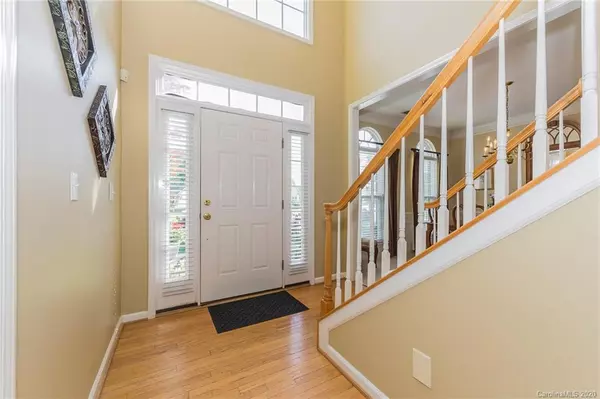For more information regarding the value of a property, please contact us for a free consultation.
Key Details
Sold Price $347,000
Property Type Single Family Home
Sub Type Single Family Residence
Listing Status Sold
Purchase Type For Sale
Square Footage 2,524 sqft
Price per Sqft $137
Subdivision Brandon Oaks
MLS Listing ID 3621811
Sold Date 06/24/20
Style Transitional
Bedrooms 4
Full Baths 2
Half Baths 1
HOA Fees $44/qua
HOA Y/N 1
Year Built 2002
Lot Size 0.378 Acres
Acres 0.378
Lot Dimensions 68x173x129x172
Property Description
Look no further for your stay-cation home with resort style pool & outdoor living areas! Private lot with nice landscaping & gorgeous pool with tanning ledge, waterfall & paver patio surround. Large deck has outdoor fireplace and screened gazebo. The home features a 2-story foyer with dramatic staircase & formal dining room & office (currently used as sitting room) with French doors. The greatroom features gas log fireplace and plenty of windows for natural light. Kitchen has 42 inch maple cabs, exotic granite, LG stainless steel appliances & breakfast bar. Master suite features trey ceiling & private bath with dual vanities, soaking tub, separate shower & large walk in closet. BR4/Bonus room provides excellent flex space for media room, playroom, home gym. Newer Trane HVAC systems. Full yard irrigation system. Oversized garage with workshop & door to back yard. Community features two pools, tennis courts, walking trails, playgrounds & fishing lake! Better hurry!
Location
State NC
County Union
Interior
Interior Features Attic Other, Garage Shop, Garden Tub, Open Floorplan, Pantry, Walk-In Closet(s)
Heating Central, Gas Hot Air Furnace, Multizone A/C, Zoned
Flooring Carpet, Laminate, Tile, Vinyl
Fireplaces Type Gas Log, Great Room
Fireplace true
Appliance Cable Prewire, Ceiling Fan(s), Dishwasher, Disposal, Electric Dryer Hookup, Electric Range, Exhaust Fan, Plumbed For Ice Maker, Microwave, Refrigerator, Security System, Self Cleaning Oven
Exterior
Exterior Feature Fence, In-Ground Irrigation, In Ground Pool, Other
Community Features Clubhouse, Lake, Outdoor Pool, Picnic Area, Playground, Recreation Area, Sidewalks, Street Lights, Tennis Court(s), Walking Trails
Roof Type Composition
Building
Lot Description Level, Private, Wooded, Wooded
Building Description Brick Partial,Vinyl Siding, 2 Story
Foundation Crawl Space
Sewer County Sewer
Water County Water
Architectural Style Transitional
Structure Type Brick Partial,Vinyl Siding
New Construction false
Schools
Elementary Schools Shiloh
Middle Schools Sun Valley
High Schools Sun Valley
Others
HOA Name Cusick
Acceptable Financing Cash, Conventional, FHA, VA Loan
Listing Terms Cash, Conventional, FHA, VA Loan
Special Listing Condition None
Read Less Info
Want to know what your home might be worth? Contact us for a FREE valuation!

Our team is ready to help you sell your home for the highest possible price ASAP
© 2025 Listings courtesy of Canopy MLS as distributed by MLS GRID. All Rights Reserved.
Bought with Vivian Akins • 1st Choice Properties, Inc.




