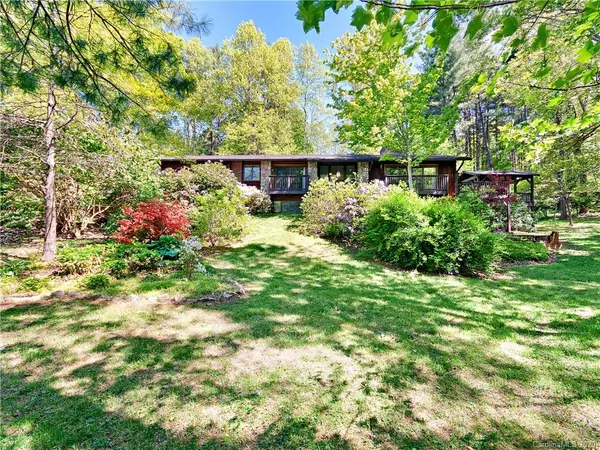For more information regarding the value of a property, please contact us for a free consultation.
Key Details
Sold Price $503,000
Property Type Single Family Home
Sub Type Single Family Residence
Listing Status Sold
Purchase Type For Sale
Square Footage 3,186 sqft
Price per Sqft $157
Subdivision Ballantree
MLS Listing ID 3615974
Sold Date 06/01/20
Style Ranch
Bedrooms 4
Full Baths 3
HOA Fees $8/ann
HOA Y/N 1
Year Built 1981
Lot Size 0.810 Acres
Acres 0.81
Property Description
Wonderful mix of rustic and modern, this updated home has a spacious and smart floor plan and is sited on a park-like private lot with a creek. Striking entrance with stacked stone columns and brick porch. Large, open living room with fireplace opens to dining room and kitchen and outdoor living spaces. Owner's suite on the main level with dressing room and custom oversized shower in the private bathroom. Two additional bedrooms, full bathroom complete the main level. Oversized windows and sliding glass doors throughout the home allowing for lovely views of the wonderful surroundings. The lower level, with private entrance and patio, offers another bedroom and full bathroom and huge family room with built-ins and fireplace. Incomparable outdoor living spaces, such as the covered deck, and private spots to sit in a hammock or around the fire pit. Located in the coveted Ballantree neighborhood, offering great proximity to downtown as well as all South Asheville amenities.
Location
State NC
County Buncombe
Interior
Interior Features Breakfast Bar, Built Ins, Kitchen Island, Open Floorplan, Walk-In Closet(s)
Heating Central, Gas Hot Air Furnace, Natural Gas
Flooring Tile, Wood
Fireplaces Type Family Room, Living Room
Fireplace true
Appliance Ceiling Fan(s), Gas Cooktop, Dishwasher, Disposal, Double Oven, Exhaust Fan, Exhaust Hood, Plumbed For Ice Maker, Microwave, Natural Gas, Refrigerator
Exterior
Exterior Feature Fence
Waterfront Description None
Roof Type Shingle
Building
Lot Description Creek Front, Cul-De-Sac, Level, Private, Sloped, Creek/Stream, Wooded, Wooded
Building Description Stone,Wood Siding, 1 Story Basement
Foundation Basement, Basement Inside Entrance, Basement Outside Entrance
Sewer County Sewer
Water Public
Architectural Style Ranch
Structure Type Stone,Wood Siding
New Construction false
Schools
Elementary Schools Estes/Koontz
Middle Schools Valley Springs
High Schools T.C. Roberson
Others
Acceptable Financing Cash, Conventional
Listing Terms Cash, Conventional
Special Listing Condition None
Read Less Info
Want to know what your home might be worth? Contact us for a FREE valuation!

Our team is ready to help you sell your home for the highest possible price ASAP
© 2025 Listings courtesy of Canopy MLS as distributed by MLS GRID. All Rights Reserved.
Bought with Emily Godleski • Sarver Realty Group, LLC




