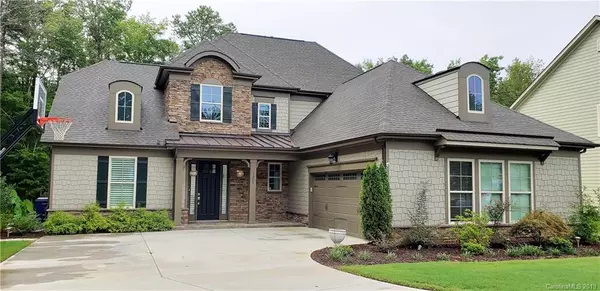For more information regarding the value of a property, please contact us for a free consultation.
Key Details
Sold Price $418,500
Property Type Single Family Home
Sub Type Single Family Residence
Listing Status Sold
Purchase Type For Sale
Square Footage 2,926 sqft
Price per Sqft $143
Subdivision Tuscany
MLS Listing ID 3537013
Sold Date 09/20/19
Bedrooms 4
Full Baths 3
Half Baths 1
HOA Fees $59/ann
HOA Y/N 1
Year Built 2017
Lot Size 0.280 Acres
Acres 0.28
Property Description
Shows like a model! Best lot in Tuscany, next to utility easement, leaves you feeling like you have an acre or more! Wood floors and plantation blinds throughout 1st floor, office/study at entrance, gourmet kitchen with gas range, large eat-in island, lots of upgraded cabinets, large breakfast/dining area overlooking a spacious living room with fireplace. Large master suite on 1st floor w/ gorgeous upgraded bathroom featuring dual vanities, seamless glass and tile shower with pebble floor, and huge closet. 3 bedrooms up (one with private full bathroom) and loft area. Also, huge walk in attic storage space. The BEST part is the backyard oasis w/lush landscaping overlooking a private wooded yard. Extended 435 sq/ft custom stone patio w/fire pit--must see to truly appreciate. Garage/man cave has epoxied floors and 23 sear heat/AC unit for year round enjoyment! Other upgrades include ceiling fans in all rooms, custom stone front stoop, gutter guard, 7 zone irrigation system.
Location
State NC
County Union
Interior
Interior Features Attic Walk In, Breakfast Bar, Kitchen Island, Open Floorplan, Tray Ceiling, Walk-In Closet(s), Walk-In Pantry, Window Treatments
Heating Central
Flooring Carpet, Tile, Wood
Fireplaces Type Living Room
Fireplace true
Appliance Cable Prewire, Ceiling Fan(s), CO Detector, Gas Cooktop, Dishwasher, Disposal, Electric Dryer Hookup, Plumbed For Ice Maker, Microwave, Self Cleaning Oven, Wall Oven
Exterior
Exterior Feature Fire Pit, In-Ground Irrigation
Community Features Playground, Pond, Recreation Area
Roof Type Shingle
Building
Lot Description Level, Wooded
Building Description Fiber Cement,Stone, 2 Story
Foundation Slab
Sewer Public Sewer
Water Public
Structure Type Fiber Cement,Stone
New Construction false
Schools
Elementary Schools Wesley Chapel
Middle Schools Cuthbertson
High Schools Cuthbertson
Others
HOA Name Tuscany HOA
Acceptable Financing Cash, Conventional
Listing Terms Cash, Conventional
Special Listing Condition None
Read Less Info
Want to know what your home might be worth? Contact us for a FREE valuation!

Our team is ready to help you sell your home for the highest possible price ASAP
© 2025 Listings courtesy of Canopy MLS as distributed by MLS GRID. All Rights Reserved.
Bought with Kelsey Crowder • Keller Williams South Park




