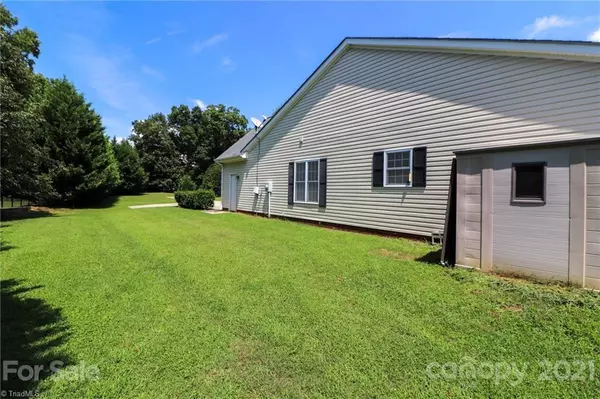For more information regarding the value of a property, please contact us for a free consultation.
Key Details
Sold Price $256,500
Property Type Single Family Home
Sub Type Single Family Residence
Listing Status Sold
Purchase Type For Sale
Square Footage 1,800 sqft
Price per Sqft $142
MLS Listing ID 3774037
Sold Date 09/14/21
Style Ranch
Bedrooms 3
Full Baths 2
HOA Fees $38/mo
HOA Y/N 1
Year Built 2007
Lot Size 0.520 Acres
Acres 0.52
Property Description
Hard to find one-level home in the convenient location of Clemmons! This absolutely beautiful well maintained ranch home sits on a large lot w/ long concrete driveway leading to the two car garage. Step inside the front door and you are welcomed by the foyer with hardwood flooring, and tall ceilings/crown molding throughout. The living room w/ a gas log fireplace, french doors leading to the proportionally sized sunroom, perfect for winter-nights, and a patio to cook on the grill and entertain. The kitchen has an abundance of cabinet space with all kitchen appliances to remain including washer and dryer! New ADA compliant toilets throughout.
Location
State NC
County Forsyth
Interior
Interior Features Handicap Access, Pantry
Heating Central
Flooring Carpet, Wood
Fireplaces Type Gas Log, Living Room
Appliance Ceiling Fan(s), Dishwasher, Electric Oven, Microwave, Refrigerator
Exterior
Community Features Outdoor Pool, Playground
Roof Type Composition
Building
Lot Description Cleared, Level
Building Description Brick Partial,Vinyl Siding, 1 Story
Foundation Slab
Sewer Public Sewer
Water Public
Architectural Style Ranch
Structure Type Brick Partial,Vinyl Siding
New Construction false
Schools
Elementary Schools Unspecified
Middle Schools Unspecified
High Schools Unspecified
Others
Special Listing Condition None
Read Less Info
Want to know what your home might be worth? Contact us for a FREE valuation!

Our team is ready to help you sell your home for the highest possible price ASAP
© 2024 Listings courtesy of Canopy MLS as distributed by MLS GRID. All Rights Reserved.
Bought with Michael Headley • The Headley Group Realty
GET MORE INFORMATION





