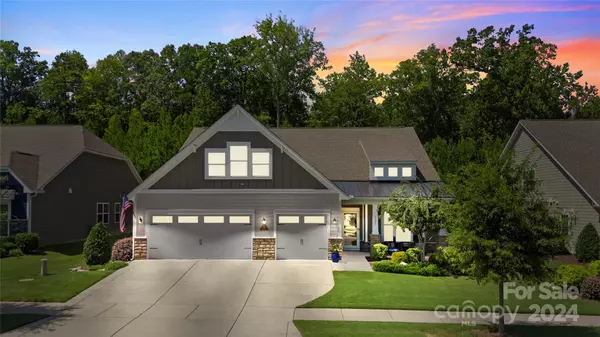For more information regarding the value of a property, please contact us for a free consultation.
Key Details
Sold Price $725,000
Property Type Single Family Home
Sub Type Single Family Residence
Listing Status Sold
Purchase Type For Sale
Square Footage 2,750 sqft
Price per Sqft $263
Subdivision Tree Tops
MLS Listing ID 4179331
Sold Date 10/29/24
Bedrooms 3
Full Baths 2
Half Baths 1
HOA Fees $260/mo
HOA Y/N 1
Abv Grd Liv Area 2,750
Year Built 2019
Lot Size 9,583 Sqft
Acres 0.22
Property Sub-Type Single Family Residence
Property Description
Welcome to your new, beautifully upgraded home, featuring a perfect blend of functionality & luxury. The exterior boasts hardboard siding, stone veneer, in-ground irrigation, & is perfect for both indoor and outdoor gatherings. Inside, enjoy an open floor plan with a gourmet kitchen featuring a double oven, gas cooktop (Energy Star appliances) & an oversized island. The entire home is enhanced with custom features, including a whole-house RainSoft water filtration system, solar tubes, cozy living room fireplace, and more! Don't forget the spacious enclosed porch. The fenced backyard includes a BBQ gazebo, fire pit, & a Sunsetter electric patio awning. This meticulously maintained property also offers a 3-car garage with Husky steel storage cabinets & workbench, providing ample space for all your needs. Located in a gated community with amenities like a clubhouse, pool, and pickleball courts, this home is a must-see!
Location
State SC
County Lancaster
Zoning MDR
Body of Water Private Lake
Rooms
Main Level Bedrooms 3
Interior
Interior Features Attic Stairs Pulldown, Breakfast Bar, Built-in Features, Entrance Foyer, Kitchen Island, Open Floorplan, Pantry, Walk-In Closet(s)
Heating Central, ENERGY STAR Qualified Equipment, Forced Air, Natural Gas
Cooling Ceiling Fan(s), Central Air, Electric, ENERGY STAR Qualified Equipment
Flooring Laminate, Tile, Vinyl
Fireplaces Type Fire Pit, Gas, Gas Log, Gas Starter, Gas Vented, Living Room, Outside, Wood Burning, Other - See Remarks
Fireplace true
Appliance Convection Oven, Disposal, Double Oven, Dryer, ENERGY STAR Qualified Dishwasher, ENERGY STAR Qualified Refrigerator, Exhaust Hood, Filtration System, Gas Cooktop, Microwave, Plumbed For Ice Maker, Self Cleaning Oven, Tankless Water Heater, Wall Oven, Washer/Dryer
Laundry Electric Dryer Hookup, Inside, Laundry Room, Main Level, Sink, Washer Hookup
Exterior
Exterior Feature Fire Pit, In-Ground Irrigation, Lawn Maintenance, Other - See Remarks
Garage Spaces 3.0
Fence Back Yard, Fenced
Community Features Fifty Five and Older, Clubhouse, Dog Park, Game Court, Gated, Lake Access, Playground, Putting Green, Recreation Area, Sidewalks, Street Lights, Tennis Court(s), Walking Trails, Other
Utilities Available Cable Available, Electricity Connected, Fiber Optics, Gas, Underground Power Lines, Underground Utilities, Wired Internet Available
Waterfront Description Boat Slip – Community,Paddlesport Launch Site - Community
Roof Type Shingle,Wood
Street Surface Concrete,Paved
Accessibility Two or More Access Exits, Bath Raised Toilet, Door Width 32 Inches or More, Lever Door Handles, Swing In Door(s), Exterior Curb Cuts, Hall Width 36 Inches or More
Porch Awning(s), Enclosed, Front Porch, Patio, Rear Porch, Other - See Remarks
Garage true
Building
Lot Description Other - See Remarks
Foundation Slab
Sewer Public Sewer
Water City
Level or Stories One
Structure Type Hardboard Siding,Stone Veneer,Other - See Remarks
New Construction false
Schools
Elementary Schools Van Wyck
Middle Schools Indian Land
High Schools Indian Land
Others
HOA Name CAMS
Senior Community true
Restrictions Architectural Review,Other - See Remarks
Horse Property None
Special Listing Condition None
Read Less Info
Want to know what your home might be worth? Contact us for a FREE valuation!

Our team is ready to help you sell your home for the highest possible price ASAP
© 2025 Listings courtesy of Canopy MLS as distributed by MLS GRID. All Rights Reserved.
Bought with Denise OFarrell • ProStead Realty




