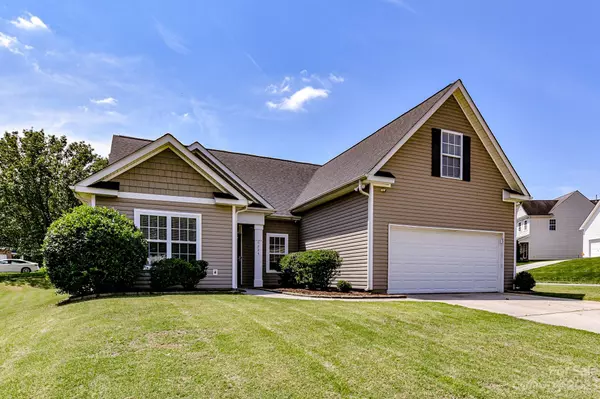For more information regarding the value of a property, please contact us for a free consultation.
Key Details
Sold Price $375,000
Property Type Single Family Home
Sub Type Single Family Residence
Listing Status Sold
Purchase Type For Sale
Square Footage 1,978 sqft
Price per Sqft $189
Subdivision Rocky River Village
MLS Listing ID 4036642
Sold Date 08/30/23
Bedrooms 4
Full Baths 2
HOA Fees $14/ann
HOA Y/N 1
Abv Grd Liv Area 1,978
Year Built 2004
Lot Size 9,583 Sqft
Acres 0.22
Property Sub-Type Single Family Residence
Property Description
Home on corner lot ready for it's new owner. The home features laminate wood floors throughout the main level of home. Formal open dining room with decorative columns. Large living room with vaulted ceiling and views into kitchen and dining area. Kitchen features stainless steel appliance, lots of cabinets and counter space as well as breakfast bar. The split floor plan features the Primary Bedroom on the main level that has a spa like bathroom with dual sinks, soaking garden tub, separate shower and walk in closet. 2 spacious bedrooms and a full bathroom with vinyl floor located on the main level. Head upstairs for the 4th bedroom that could also be used as a bonus room. Relax or entertain on the rear patio with a great yard. Home had a new roof put on in 2022. When seller bought the house he was told HVAC was 2 years old so that would now make it about 5-6 years old. Convenient location close to greenway, shopping, UNCC, restaurants, highways and everything Charlotte has to offer.
Location
State NC
County Mecklenburg
Zoning R6CD
Rooms
Main Level Bedrooms 3
Interior
Interior Features Breakfast Bar, Garden Tub, Open Floorplan, Split Bedroom, Vaulted Ceiling(s), Walk-In Closet(s)
Heating Central, Natural Gas
Cooling Central Air
Fireplaces Type Gas Log, Living Room
Fireplace true
Appliance Dishwasher, Disposal, Electric Range, Gas Water Heater, Microwave, Refrigerator
Laundry Laundry Room, Main Level
Exterior
Garage Spaces 2.0
Community Features Playground
Street Surface Concrete
Porch Patio
Garage true
Building
Lot Description Corner Lot
Foundation Slab
Sewer Public Sewer
Water City
Level or Stories 1 Story/F.R.O.G.
Structure Type Vinyl
New Construction false
Schools
Elementary Schools Unspecified
Middle Schools Unspecified
High Schools Unspecified
Others
HOA Name Cedar Management
Senior Community false
Acceptable Financing Cash, Conventional, FHA, VA Loan
Listing Terms Cash, Conventional, FHA, VA Loan
Special Listing Condition None
Read Less Info
Want to know what your home might be worth? Contact us for a FREE valuation!

Our team is ready to help you sell your home for the highest possible price ASAP
© 2025 Listings courtesy of Canopy MLS as distributed by MLS GRID. All Rights Reserved.
Bought with Michael Henson • Helen Adams Realty




