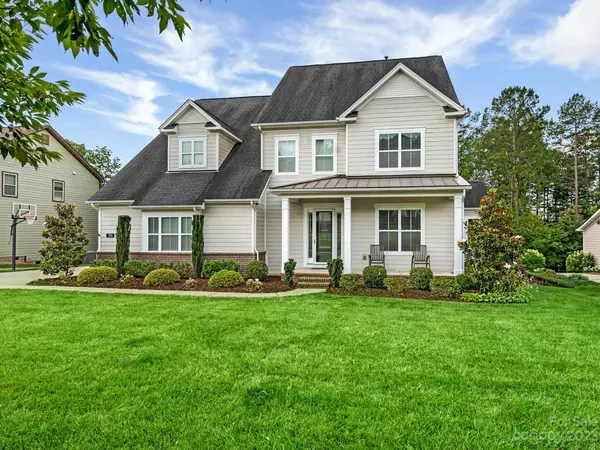For more information regarding the value of a property, please contact us for a free consultation.
Key Details
Sold Price $825,000
Property Type Single Family Home
Sub Type Single Family Residence
Listing Status Sold
Purchase Type For Sale
Square Footage 3,686 sqft
Price per Sqft $223
Subdivision The Forest At Fort Mill
MLS Listing ID 4044612
Sold Date 07/20/23
Style Transitional
Bedrooms 5
Full Baths 4
HOA Fees $60/ann
HOA Y/N 1
Abv Grd Liv Area 3,686
Year Built 2013
Lot Size 0.600 Acres
Acres 0.6
Lot Dimensions 100 x 241 x 106 x 278
Property Sub-Type Single Family Residence
Property Description
Sought-after community of The Forest at Fort Mill. This home sits on an amazing OVERSIZED WOODED lot on a tree-lined CUL-DE-SAC street. Reduce your energy bills with this EnergyStar-certified home & SOLAR PANEL SYSTEM. Featuring 5 BR, 4 full bath, bonus room/bedroom, separate office. HARDWOOD FLOORS & custom moldings throughout & tile flooring in baths with a GOURMET KITCHEN featuring granite, subway tile backsplash, double ovens, gas stove, huge island, stacked cabinets, walk-in pantry, stainless steel appliances. 10' CEILINGS, natural light, gas log fireplace, built-in surround sound. BRIGHT sunroom offers SCENIC views directly off the kitchen. The guest suite on the main level features a full bath with a walk-in shower. Large sliding doors to screen porch. Upstairs features a large bonus room/bedroom, 4 beds with adjoining baths, owner's retreat with coffered ceilings, custom closet, and spa-like MB. Upgraded light fixtures, 3-CAR GARAGE w/pass thru..too many upgrades to list!
Location
State SC
County York
Zoning Resident
Rooms
Main Level Bedrooms 1
Interior
Interior Features Drop Zone, Entrance Foyer, Garden Tub, Kitchen Island, Open Floorplan, Pantry, Walk-In Closet(s), Walk-In Pantry
Heating Forced Air, Natural Gas
Cooling Central Air, Dual, Electric
Flooring Tile, Wood
Fireplaces Type Family Room, Gas Log
Fireplace true
Appliance Double Oven, Gas Cooktop, Gas Water Heater, Wall Oven
Laundry Laundry Room, Upper Level
Exterior
Exterior Feature Other - See Remarks
Garage Spaces 3.0
Utilities Available Gas, Solar, Underground Utilities
Roof Type Shingle
Street Surface Concrete, Paved
Porch Covered, Enclosed, Front Porch, Screened, Terrace
Garage true
Building
Lot Description Cul-De-Sac
Foundation Crawl Space
Builder Name Standard Pacific
Sewer Public Sewer
Water City
Architectural Style Transitional
Level or Stories Two
Structure Type Brick Partial, Fiber Cement
New Construction false
Schools
Elementary Schools Dobys Bridge
Middle Schools Forest Creek
High Schools Catawba Ridge
Others
HOA Name Cusick Company
Senior Community false
Acceptable Financing Cash, Conventional
Listing Terms Cash, Conventional
Special Listing Condition None
Read Less Info
Want to know what your home might be worth? Contact us for a FREE valuation!

Our team is ready to help you sell your home for the highest possible price ASAP
© 2025 Listings courtesy of Canopy MLS as distributed by MLS GRID. All Rights Reserved.
Bought with Maria Lages • Helen Adams Realty




