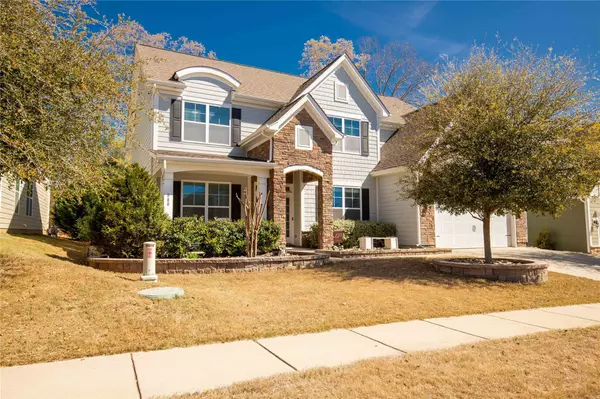For more information regarding the value of a property, please contact us for a free consultation.
Key Details
Sold Price $695,000
Property Type Single Family Home
Sub Type Single Family Residence
Listing Status Sold
Purchase Type For Sale
Square Footage 3,728 sqft
Price per Sqft $186
Subdivision Lake Ridge
MLS Listing ID 4011119
Sold Date 05/02/23
Style Traditional
Bedrooms 5
Full Baths 4
HOA Fees $61/qua
HOA Y/N 1
Abv Grd Liv Area 3,728
Year Built 2016
Lot Size 8,712 Sqft
Acres 0.2
Property Sub-Type Single Family Residence
Property Description
Here is the WOW home you have been searching for! Former model home in Tega Cay's Lake Ridge community with bright, open floor plan. Just to name a few of the amazing features in this home: Chef's kitchen featuring under cabinet lighting, double oven, gas cooktop, and butler's pantry, open to the family room with opulent built-in's framing the lavish stone fireplace looking out onto the private fenced back yard with paver patio, fireplace, and extensive landscaping. Guest quarters on upper and lover levels with private baths. Primary quarters on 2nd level with luxury bath and huge closet, plus bonus room or 6th bedroom. Book an appointment to really appreciate the features this home has to offer.
Location
State SC
County York
Zoning Res
Rooms
Guest Accommodations None
Main Level Bedrooms 1
Interior
Interior Features Attic Stairs Pulldown, Built-in Features, Cable Prewire, Drop Zone, Garden Tub, Kitchen Island, Open Floorplan, Pantry, Storage, Tray Ceiling(s), Walk-In Closet(s)
Heating Central, Forced Air, Natural Gas, Other - See Remarks
Cooling Central Air
Flooring Carpet, Laminate, Tile
Fireplaces Type Gas Vented, Living Room, Outside, Other - See Remarks
Fireplace true
Appliance Dishwasher, Disposal, Double Oven, Gas Cooktop, Gas Water Heater, Microwave, Refrigerator, Self Cleaning Oven, Washer/Dryer
Laundry Electric Dryer Hookup, Mud Room, Inside, Main Level, Sink, Upper Level, Washer Hookup
Exterior
Garage Spaces 2.0
Fence Back Yard
Community Features Clubhouse, Fitness Center, Outdoor Pool, Playground, Recreation Area, Sidewalks, Walking Trails
Utilities Available Cable Available, Gas
Roof Type Shingle
Street Surface Concrete, Paved
Accessibility Two or More Access Exits
Porch Patio
Garage true
Building
Lot Description Open Lot
Foundation Slab
Sewer Public Sewer
Water City
Architectural Style Traditional
Level or Stories Two
Structure Type Hardboard Siding, Stone Veneer
New Construction false
Schools
Elementary Schools Kings Town
Middle Schools Gold Hill
High Schools Fort Mill
Others
HOA Name Brasail Management
Senior Community false
Restrictions Architectural Review,Livestock Restriction
Acceptable Financing Cash, Conventional, FHA, VA Loan
Listing Terms Cash, Conventional, FHA, VA Loan
Special Listing Condition Relocation
Read Less Info
Want to know what your home might be worth? Contact us for a FREE valuation!

Our team is ready to help you sell your home for the highest possible price ASAP
© 2025 Listings courtesy of Canopy MLS as distributed by MLS GRID. All Rights Reserved.
Bought with Mike Abernethy • EXP Realty LLC Ballantyne




