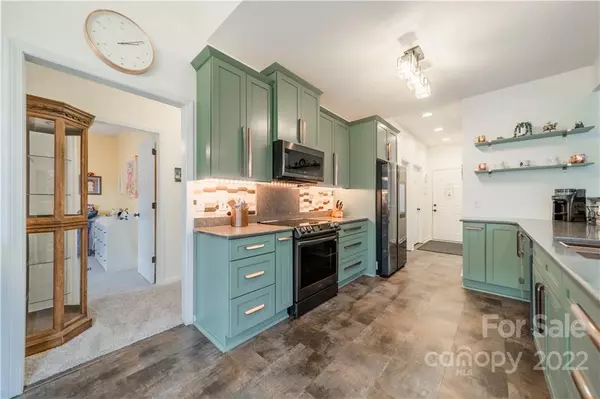For more information regarding the value of a property, please contact us for a free consultation.
Key Details
Sold Price $440,000
Property Type Single Family Home
Sub Type Single Family Residence
Listing Status Sold
Purchase Type For Sale
Square Footage 2,004 sqft
Price per Sqft $219
Subdivision Porters Landing
MLS Listing ID 3933478
Sold Date 02/28/23
Style Ranch
Bedrooms 3
Full Baths 2
HOA Fees $22/ann
HOA Y/N 1
Abv Grd Liv Area 2,004
Year Built 1997
Lot Size 0.430 Acres
Acres 0.43
Lot Dimensions 88X215X87X226
Property Description
LOOK NO FURTHER! This impressive ranch, in the premier Porters Landing neighborhood, is exactly the home for you! Truly move in ready with updates completed March 2022. From the copper touches in the custom kitchen, down to the new flooring, this home is spectacular. The split bedroom floor plan allows for privacy, while the new renovations open up the living space. The primary bedroom is an expansive suite. The front room flexes as an office or 4th bedroom. The formal dining area can be used as a multi-purpose room or a lovely holiday gathering spot. Nature lovers will enjoy the view from the deck and it's perfect for taking in those warm sunshiny days. The fully fenced in yard allows for everyone to play safely. The shed is large enough for a riding mower and all of your outdoor equipment. For those times you need to get out of the house, the community pool, volleyball pit, and jungle gym are walking distance, or enjoy the many Porter's Landing organized events at the club house.
Location
State NC
County Cabarrus
Zoning Resident
Rooms
Main Level Bedrooms 3
Interior
Interior Features Attic Stairs Pulldown, Breakfast Bar, Cable Prewire, Entrance Foyer, Open Floorplan, Split Bedroom, Walk-In Closet(s), Walk-In Pantry
Heating Forced Air, Natural Gas
Cooling Ceiling Fan(s), Central Air
Flooring Carpet, Laminate, Vinyl
Fireplaces Type Gas Log, Gas Vented
Fireplace true
Appliance Dishwasher, Disposal, Dryer, Electric Range, Gas Cooktop, Gas Water Heater, Microwave, Refrigerator, Washer
Exterior
Garage Spaces 2.0
Fence Fenced
Community Features Clubhouse, Outdoor Pool, Playground, Tennis Court(s), Walking Trails
Roof Type Shingle
Garage true
Building
Lot Description Level, Sloped
Foundation Crawl Space
Builder Name Niblock Homes
Sewer Public Sewer
Water City
Architectural Style Ranch
Level or Stories One
Structure Type Brick Partial, Vinyl
New Construction false
Schools
Elementary Schools Bethel
Middle Schools Hickory Ridge
High Schools Hickory Ridge
Others
HOA Name Cedar Management
Senior Community false
Restrictions Architectural Review,Manufactured Home Not Allowed,Modular Not Allowed,Subdivision
Special Listing Condition None
Read Less Info
Want to know what your home might be worth? Contact us for a FREE valuation!

Our team is ready to help you sell your home for the highest possible price ASAP
© 2025 Listings courtesy of Canopy MLS as distributed by MLS GRID. All Rights Reserved.
Bought with Marti Davis • Better Homes and Gardens Real Estate Paracle




