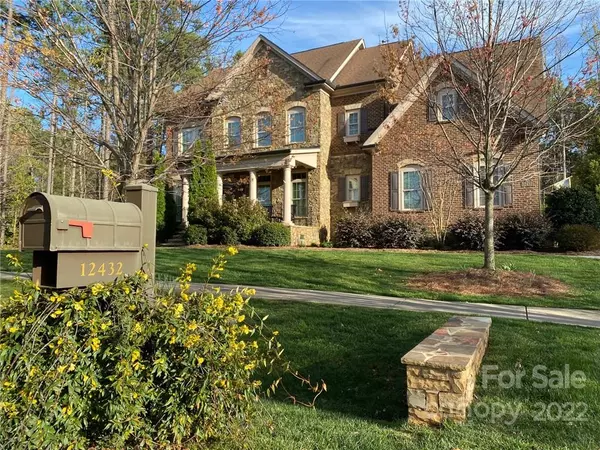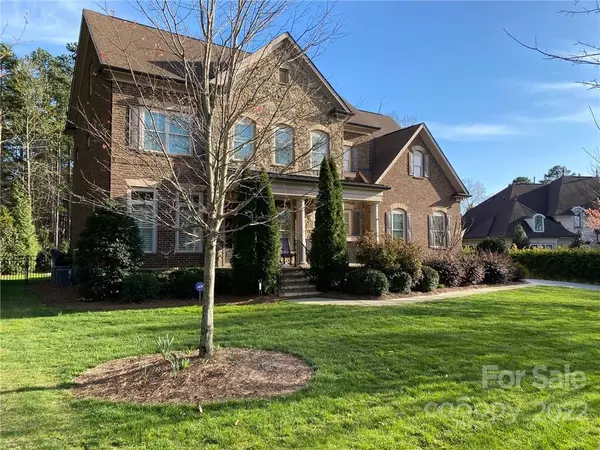For more information regarding the value of a property, please contact us for a free consultation.
Key Details
Sold Price $880,000
Property Type Single Family Home
Sub Type Single Family Residence
Listing Status Sold
Purchase Type For Sale
Square Footage 4,380 sqft
Price per Sqft $200
Subdivision Olmsted
MLS Listing ID 3843644
Sold Date 05/12/22
Style Traditional
Bedrooms 4
Full Baths 5
HOA Fees $116/qua
HOA Y/N 1
Year Built 2013
Lot Size 0.518 Acres
Acres 0.518
Lot Dimensions 115' Rd x175' x 135 x 200
Property Description
PRO WALKTHROUGH VIDEO http://tiny.cc/3y6quz Welcome to Olmsted where the streets are lined w/sidewalks, streetlights, lots of green areas along w/many amenities. This premium lot & yard is exceptional w/a gorgeous pool & waterfall, fenced backyard, mature landscape, & irrigation. The 1/2 acre lot continues beyond the back fence into the woods & best of all, there is only 1 adjacent homes phenomenal privacy for a subdivision. Inside, you will find h/w flooring, intricate moldings, & plantation shutters. This John Wieland home has 4 beds/5 baths but could potentially have up to 6 bedrooms. There is an open floor plan &large closets throughout. Gas cooktop, double ovens, & a large island. The owner's suite features a large sitting area, & the ensuite bath has 2 vanities, deep garden tub, separate shower, & huge closets. The 2nd bedroom has a private bath, then bedrooms 3 & 4 share a Jack & Jill bath. On the 3rd level is a bonus room w/a billiard area, a full bath, & a walk-in attic.
Location
State NC
County Mecklenburg
Interior
Interior Features Attic Walk In, Breakfast Bar, Built Ins, Cable Available, Drop Zone, Garden Tub, Kitchen Island, Open Floorplan, Pantry, Tray Ceiling, Walk-In Closet(s), Walk-In Pantry
Heating Central, Gas Hot Air Furnace, Natural Gas
Flooring Carpet, Tile, Wood
Fireplaces Type Family Room
Fireplace true
Appliance Cable Prewire, Gas Cooktop, Dishwasher, Double Oven, Dryer, Microwave, Natural Gas, Refrigerator, Security System, Washer
Exterior
Exterior Feature Fence, In-Ground Irrigation, In Ground Pool
Community Features Clubhouse, Fitness Center, Outdoor Pool, Playground, Sidewalks, Street Lights, Tennis Court(s)
Roof Type Shingle
Building
Lot Description Corner Lot, Private, Wooded
Building Description Brick, Stone Veneer, Two and a Half Story/Basement
Foundation Crawl Space
Builder Name John Wieland Homes
Sewer Public Sewer
Water Public
Architectural Style Traditional
Structure Type Brick, Stone Veneer
New Construction false
Schools
Elementary Schools Blythe
Middle Schools J.M. Alexander
High Schools North Mecklenburg
Others
HOA Name Kuester Management Group
Acceptable Financing Cash, Conventional
Listing Terms Cash, Conventional
Special Listing Condition None
Read Less Info
Want to know what your home might be worth? Contact us for a FREE valuation!

Our team is ready to help you sell your home for the highest possible price ASAP
© 2024 Listings courtesy of Canopy MLS as distributed by MLS GRID. All Rights Reserved.
Bought with Rebekah Taylor • RE/MAX Leading Edge
GET MORE INFORMATION





