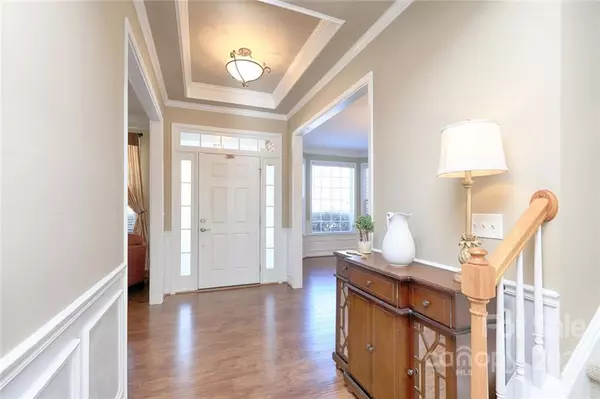For more information regarding the value of a property, please contact us for a free consultation.
Key Details
Sold Price $508,000
Property Type Single Family Home
Sub Type Single Family Residence
Listing Status Sold
Purchase Type For Sale
Square Footage 3,557 sqft
Price per Sqft $142
Subdivision Morrison Plantation
MLS Listing ID 3807483
Sold Date 02/11/22
Style Transitional
Bedrooms 5
Full Baths 3
HOA Fees $69/qua
HOA Y/N 1
Year Built 2006
Lot Size 0.267 Acres
Acres 0.267
Property Description
Multiple offers received - best offers by 6pm on Monday, December 13th. Well-maintained three story brick front home in desirable Morrison Plantation. Open floor plan with gorgeous floors, quartz countertops in the large kitchen with slide out drawers, double wall ovens, custom wine rack. Kitchen also features cabinet lights: under, above and in glass front cabinets. Two story great room features a gas log fireplace with remote controlled blinds and crown molding throughout. Secondary bedroom with full bath on main floor. Media Room on third floor is wired for theater sound. Garage has My Q quiet garage doors with 2 remotes and storage shelving. Whole house surge protection with ethernet connections in first floor bedroom, bonus room and 3rd floor media room. Cove wireless security and Nest thermostats on 1st and 2nd floors. Beautifully terraced and fully fenced in backyard with an outbuilding!
Please note on attached survey that storage building is outside of rear setback line.
Location
State NC
County Iredell
Interior
Interior Features Built Ins, Kitchen Island, Open Floorplan, Pantry, Tray Ceiling, Walk-In Closet(s)
Heating Central, Gas Hot Air Furnace, Multizone A/C, Zoned
Flooring Carpet, Hardwood, Tile
Fireplaces Type Great Room
Fireplace true
Appliance Cable Prewire, Ceiling Fan(s), Electric Cooktop, Dishwasher, Disposal, Double Oven, Refrigerator, Security System, Wall Oven
Exterior
Exterior Feature Fence, Outbuilding(s)
Community Features Clubhouse, Outdoor Pool, Playground, Sidewalks, Street Lights, Tennis Court(s), Walking Trails
Building
Lot Description Wooded
Building Description Brick Partial, Fiber Cement, Three Story
Foundation Slab
Sewer Public Sewer
Water Public
Architectural Style Transitional
Structure Type Brick Partial, Fiber Cement
New Construction false
Schools
Elementary Schools Unspecified
Middle Schools Lakeshore
High Schools Lake Norman
Others
HOA Name AMG
Acceptable Financing Cash, Conventional, VA Loan
Listing Terms Cash, Conventional, VA Loan
Special Listing Condition None
Read Less Info
Want to know what your home might be worth? Contact us for a FREE valuation!

Our team is ready to help you sell your home for the highest possible price ASAP
© 2025 Listings courtesy of Canopy MLS as distributed by MLS GRID. All Rights Reserved.
Bought with Terese O'Dell • Titan Realty, Inc.




