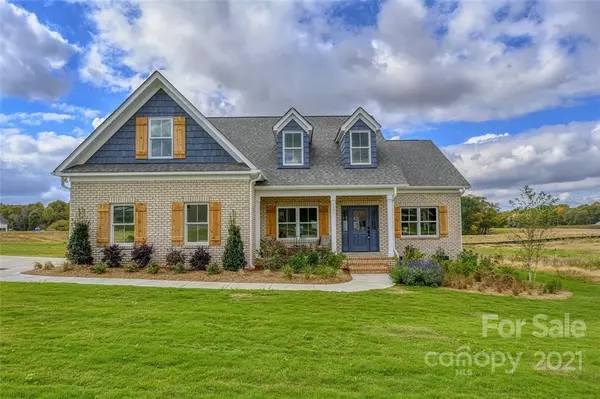For more information regarding the value of a property, please contact us for a free consultation.
Key Details
Sold Price $475,000
Property Type Single Family Home
Sub Type Single Family Residence
Listing Status Sold
Purchase Type For Sale
Square Footage 2,663 sqft
Price per Sqft $178
Subdivision Sabella Estates
MLS Listing ID 3810076
Sold Date 12/23/21
Style Contemporary
Bedrooms 4
Full Baths 3
Year Built 2021
Lot Size 1.000 Acres
Acres 1.0
Property Description
St. Jude’s Dream Home for sale! Quality craftsmanship and modern design exude in this brand new Newton Custom Home. All brick home with top of the line features and quality materials throughout make this truly unique home in Sabella Estates.
4 BR, 3 full BA, 2663 SF open floor plan, lots of natural light, large kitchen island over 7x4’, quartz countertops, Eudy custom cabinetry, 6 burner gas range, Bosch Appliances (new refrigerator and W/D convey), Shaw engineered hardwoods main level. Large primary bedroom on main with trey ceilings adjacent office/flex space with barn door connection. Primary bath with large shower and tub, superior fixtures. Beautiful tile work and hardware throughout. 2nd BR on main. Upstairs: 2 BRs, bonus room and storage, upgraded carpet. Screened porch off kitchen. Gas fireplace, Trane Tranquility HVAC.
Video tour: Google St. Judes Dream Home 2021, Charlotte
https://www.stjude.org/give/dream-home/charlotte.html No HOA. CCRs: yes.
Location
State NC
County Union
Interior
Heating Heat Pump, Heat Pump, Multizone A/C, Zoned
Appliance Cable Prewire, Ceiling Fan(s), Convection Oven, Gas Cooktop, Dishwasher, Disposal, Electric Dryer Hookup, Plumbed For Ice Maker, Microwave, Oven, Refrigerator, Security System, Self Cleaning Oven, Washer
Exterior
Exterior Feature Other
Building
Lot Description Corner Lot
Building Description Brick, Two Story
Foundation Crawl Space
Builder Name Newton Custom Homes
Sewer Septic Installed
Water County Water
Architectural Style Contemporary
Structure Type Brick
New Construction true
Schools
Elementary Schools Unionville
Middle Schools Piedmont
High Schools Piedmont
Others
Acceptable Financing Cash, Conventional
Listing Terms Cash, Conventional
Special Listing Condition None
Read Less Info
Want to know what your home might be worth? Contact us for a FREE valuation!

Our team is ready to help you sell your home for the highest possible price ASAP
© 2024 Listings courtesy of Canopy MLS as distributed by MLS GRID. All Rights Reserved.
Bought with Brad Ray • Keller Williams Select
GET MORE INFORMATION





