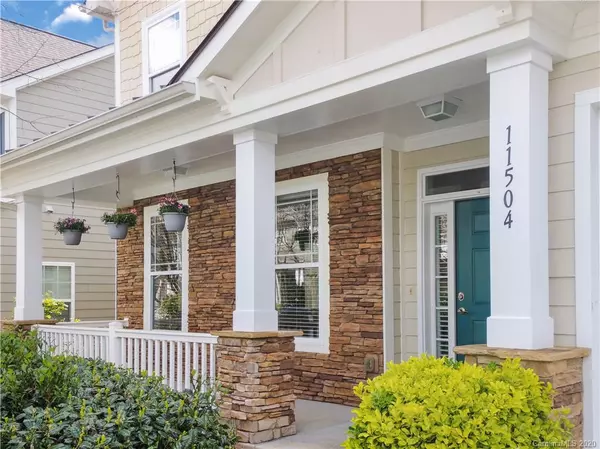For more information regarding the value of a property, please contact us for a free consultation.
Key Details
Sold Price $450,000
Property Type Single Family Home
Sub Type Single Family Residence
Listing Status Sold
Purchase Type For Sale
Square Footage 4,620 sqft
Price per Sqft $97
Subdivision Ardrey Crest
MLS Listing ID 3611557
Sold Date 08/12/20
Style Transitional
Bedrooms 7
Full Baths 4
HOA Fees $60/qua
HOA Y/N 1
Year Built 2007
Lot Size 6,098 Sqft
Acres 0.14
Lot Dimensions 13*44*101*62*93
Property Description
Welcome home to this desirable Ballantyne Area neighborhood! Meet your Neighbors at the Community pool, playground, walking trails and Bocce court. Walk to top-rated schools. Convenient to the shopping & restaurants of Blakeney, Stonecrest and Waverly. Relaxing rocking-chair front porch. This Bright, Spacious home has it all! Elegant formals, perfect for entertaining! Main floor guest bedroom and bath. Kitchen has SS appliances, center island and granite counter-tops. Brand New carpet D/S. Large owners suite has dual walk-in closets with built-in organisation. Owners bath has dual vanities and large soaking tub w/separate shower. Huge bonus room on second floor can accommodate large game room. Extra gathering space with a loft area on the third level. Tons of room for extended family or quiet space for a home office, craft/hobby room or study. Private, fenced backyard surrounded by trees. Check out the 3D Interactive Video tour today.
Location
State NC
County Mecklenburg
Interior
Interior Features Attic Stairs Pulldown, Built Ins, Kitchen Island, Pantry, Tray Ceiling, Walk-In Closet(s)
Heating Central, Gas Hot Air Furnace
Flooring Carpet, Hardwood, Tile
Fireplaces Type Family Room, Gas Log
Fireplace true
Appliance Cable Prewire, Ceiling Fan(s), CO Detector, Dishwasher, Disposal, Electric Range, Plumbed For Ice Maker, Microwave, Refrigerator
Exterior
Exterior Feature Fence, In-Ground Irrigation
Community Features Outdoor Pool, Playground, Recreation Area, Sidewalks, Street Lights, Walking Trails
Roof Type Shingle
Building
Lot Description Level
Building Description Fiber Cement,Stone Veneer, 2.5 Story
Foundation Slab
Sewer Public Sewer
Water Public
Architectural Style Transitional
Structure Type Fiber Cement,Stone Veneer
New Construction false
Schools
Elementary Schools Elon Park
Middle Schools Community House
High Schools Ardrey Kell
Others
HOA Name Cedar Management
Acceptable Financing Conventional
Listing Terms Conventional
Special Listing Condition Bankruptcy Property
Read Less Info
Want to know what your home might be worth? Contact us for a FREE valuation!

Our team is ready to help you sell your home for the highest possible price ASAP
© 2025 Listings courtesy of Canopy MLS as distributed by MLS GRID. All Rights Reserved.
Bought with Will Owens • South Charlotte Properties




