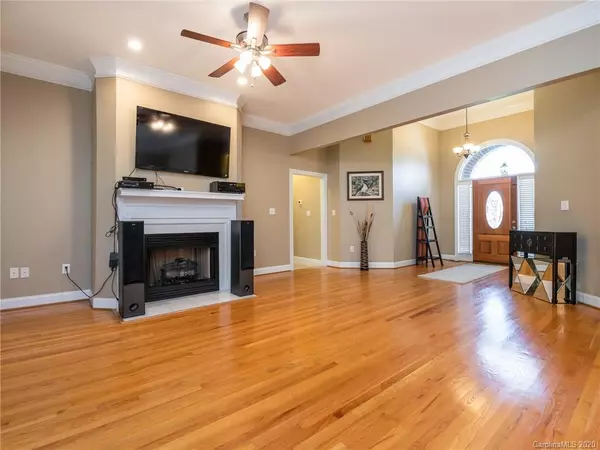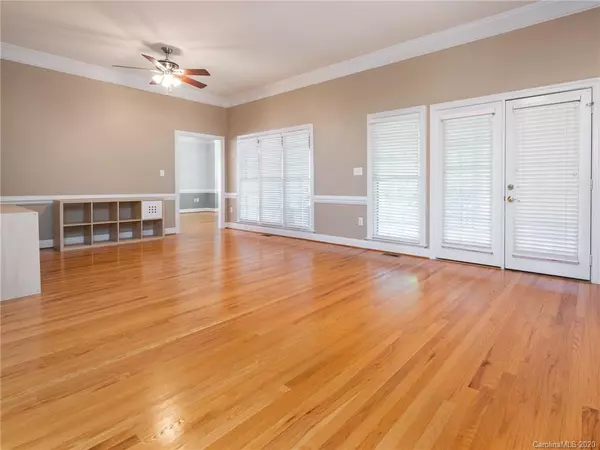For more information regarding the value of a property, please contact us for a free consultation.
Key Details
Sold Price $310,000
Property Type Single Family Home
Sub Type Single Family Residence
Listing Status Sold
Purchase Type For Sale
Square Footage 2,300 sqft
Price per Sqft $134
Subdivision Emerald Lake
MLS Listing ID 3608404
Sold Date 05/14/20
Style Ranch,Transitional
Bedrooms 3
Full Baths 2
Half Baths 1
HOA Fees $18/ann
HOA Y/N 1
Year Built 1997
Lot Size 0.360 Acres
Acres 0.36
Property Description
MUST-SEE FULL-BRICK RANCH STYLE HOME in the amazing community of Emerald Lake! Nestled on a quiet cul-de-sac street while still convenient to the neighborhood amenities: golf course, clubhouse, pond, & playground. 3 BEDS / 2.5 BATHS. Open floor plan great for entertaining! HUGE KITCHEN & DINING AREA equipped w/ computer niche, double wall oven, breakfast bar, kitchen island, tiled back splash, pantry, & plenty of cabinets for storage. Luxurious Master Suite featuring vaulted painted tray ceilings, garden tub, dual vanities, & walk-in closet. Laundry room w/ utility sink & cabinets. Enjoy all the beautiful seasons of NC from your MASSIVE screened-in back porch. Well-kept landscaping for added privacy. Custom over-sized side load garage. Conveniently located to downtown Matthews and numerous shopping/dining/entertainment options. COME CHECK IT OUT BEFORE IT'S TOO LATE!
Location
State NC
County Union
Interior
Interior Features Attic Stairs Pulldown, Cable Available, Kitchen Island, Open Floorplan, Pantry, Tray Ceiling, Walk-In Closet(s), Whirlpool, Window Treatments
Heating Central, Gas Hot Air Furnace
Flooring Carpet, Tile, Wood
Fireplaces Type Great Room
Fireplace true
Appliance Cable Prewire, Ceiling Fan(s), CO Detector, Gas Cooktop, Dishwasher, Disposal, Double Oven, Electric Dryer Hookup, Plumbed For Ice Maker, Microwave, Oven
Exterior
Exterior Feature In-Ground Irrigation
Community Features Golf, Lake, Playground
Building
Lot Description Cul-De-Sac, Near Golf Course, Level, Wooded
Building Description Brick, 1 Story
Foundation Crawl Space
Sewer Community Sewer
Water County Water
Architectural Style Ranch, Transitional
Structure Type Brick
New Construction false
Schools
Elementary Schools Stallings
Middle Schools Porter Ridge
High Schools Porter Ridge
Others
HOA Name Cedar Management
Acceptable Financing Cash, Conventional, FHA, VA Loan
Listing Terms Cash, Conventional, FHA, VA Loan
Special Listing Condition None
Read Less Info
Want to know what your home might be worth? Contact us for a FREE valuation!

Our team is ready to help you sell your home for the highest possible price ASAP
© 2025 Listings courtesy of Canopy MLS as distributed by MLS GRID. All Rights Reserved.
Bought with Chris Gaster • Keller Williams South Park




