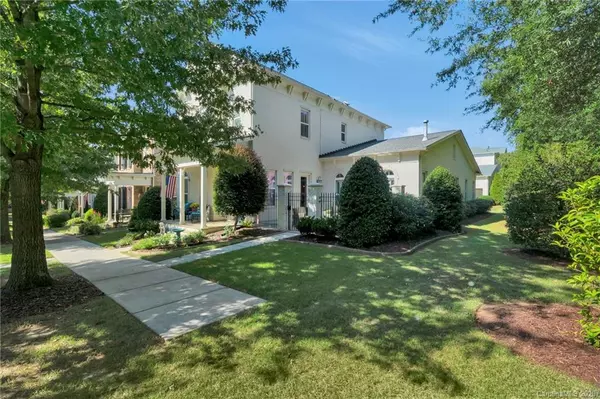For more information regarding the value of a property, please contact us for a free consultation.
Key Details
Sold Price $490,000
Property Type Townhouse
Sub Type Townhouse
Listing Status Sold
Purchase Type For Sale
Square Footage 2,638 sqft
Price per Sqft $185
Subdivision Ardrey Commons
MLS Listing ID 3670462
Sold Date 12/14/20
Style Charleston
Bedrooms 3
Full Baths 2
Half Baths 1
HOA Fees $386/mo
HOA Y/N 1
Year Built 2007
Lot Size 4,356 Sqft
Acres 0.1
Property Description
Magnificent Charleston style townhome in the heart of South Charlotte. This beautiful Ardrey Commons property is move ready with plentiful features. Fantastic outdoor space with an oversized, covered front porch and a private gated courtyard. Stunning millwork throughout with elaborate crown molding, detailed base boards, cased openings and plantation shutters. The wonderful open kitchen features stainless steel appliances, large granite kitchen island and dedicated home management desk. Main level master is convenient and private. Master bath includes dual granite vanities with separate shower and garden tub. Custom designed closet storage in master and upstairs bedroom. Two additional bedrooms upstairs with additional room that could serve den, office or play room. New Trane XR HVAC 6/20 and Rinnai tankless water heater. Close to Blakeney, Rea Farms and Waverly shopping and dining. Easy access to Ballantyne, 485 and 21 miles to CLT airport. Come check out this South Charlotte gem!
Location
State NC
County Mecklenburg
Building/Complex Name Ardrey Commons
Interior
Interior Features Attic Walk In, Built Ins, Cable Available, Garden Tub, Kitchen Island, Open Floorplan, Pantry, Walk-In Closet(s)
Heating Central, Gas Hot Air Furnace
Flooring Carpet, Tile
Fireplaces Type Family Room, Ventless
Fireplace true
Appliance Bar Fridge, Cable Prewire, Ceiling Fan(s), CO Detector, Convection Oven, Gas Cooktop, Dishwasher, Disposal, Electric Dryer Hookup, Exhaust Fan, Freezer, Plumbed For Ice Maker, Low Flow Fixtures, Microwave, Oven, Security System, Self Cleaning Oven, Wall Oven, Washer
Exterior
Exterior Feature Lawn Maintenance
Community Features Outdoor Pool, Street Lights
Building
Lot Description Corner Lot, End Unit, Level
Building Description Brick, 2 Story
Foundation Slab
Builder Name Cunnane
Sewer Public Sewer
Water Public
Architectural Style Charleston
Structure Type Brick
New Construction false
Schools
Elementary Schools Elon Park
Middle Schools Community House
High Schools Ardrey Kell
Others
HOA Name CSI Properties
Acceptable Financing Cash, Conventional
Listing Terms Cash, Conventional
Special Listing Condition None
Read Less Info
Want to know what your home might be worth? Contact us for a FREE valuation!

Our team is ready to help you sell your home for the highest possible price ASAP
© 2025 Listings courtesy of Canopy MLS as distributed by MLS GRID. All Rights Reserved.
Bought with Cassandra Stone • My Townhome




