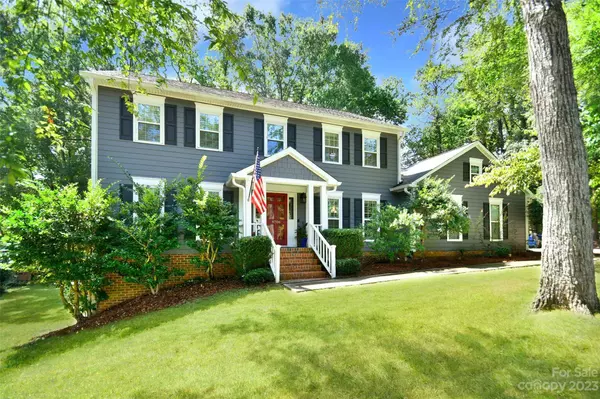
GALLERY
PROPERTY DETAIL
Key Details
Sold Price $771,0000.5%
Property Type Single Family Home
Sub Type Single Family Residence
Listing Status Sold
Purchase Type For Sale
Square Footage 3, 883 sqft
Price per Sqft $198
Subdivision Raintree
MLS Listing ID 4063893
Sold Date 10/24/23
Style Traditional
Bedrooms 5
Full Baths 3
Half Baths 1
HOA Fees $25/ann
HOA Y/N 1
Abv Grd Liv Area 2,594
Year Built 1980
Lot Size 0.410 Acres
Acres 0.41
Property Sub-Type Single Family Residence
Location
State NC
County Mecklenburg
Zoning R15PUD
Rooms
Basement Apartment, Finished, Walk-Out Access
Guest Accommodations Exterior Connected,Interior Connected,Separate Entrance,Separate Kitchen Facilities,Separate Living Quarters
Primary Bedroom Level Upper
Building
Lot Description On Golf Course, Private, Views
Foundation Basement
Sewer Public Sewer
Water City
Architectural Style Traditional
Level or Stories Two
Structure Type Hardboard Siding
New Construction false
Interior
Heating Central
Cooling Central Air
Fireplace true
Appliance Dishwasher, Disposal, Gas Range, Microwave
Laundry In Basement, Inside, Laundry Room, Multiple Locations
Exterior
Garage Spaces 2.0
Fence Back Yard
Community Features Golf, Playground
Street Surface Concrete
Garage true
Schools
Elementary Schools Mcalpine
Middle Schools J.M. Robinson
High Schools Providence
Others
Senior Community false
Acceptable Financing Cash, Conventional, FHA
Listing Terms Cash, Conventional, FHA
Special Listing Condition None
SIMILAR HOMES FOR SALE
Check for similar Single Family Homes at price around $771,000 in Charlotte,NC

Active
$725,000
10512 Roseberry CT, Charlotte, NC 28277
Listed by Nina Tingle of Alpha Omega Realty3 Beds 2 Baths 2,269 SqFt
Pending
$679,000
8703 Ellington Park DR, Charlotte, NC 28277
Listed by Brenda McElroy of The McElroy Group LLC4 Beds 3 Baths 2,708 SqFt
Active
$879,000
5101 Belicourt DR, Charlotte, NC 28277
Listed by Priscilla English of Howard Hanna Allen Tate Charlotte South4 Beds 3 Baths 3,748 SqFt
CONTACT


