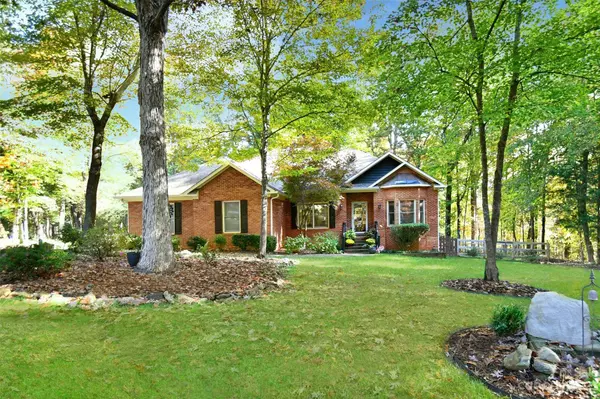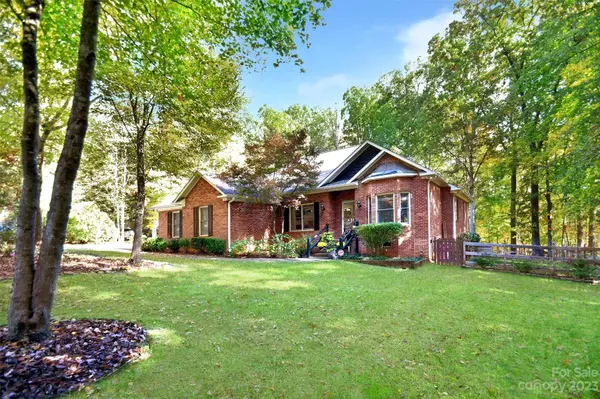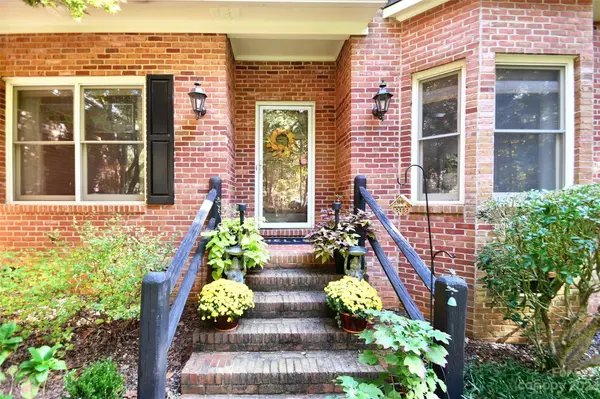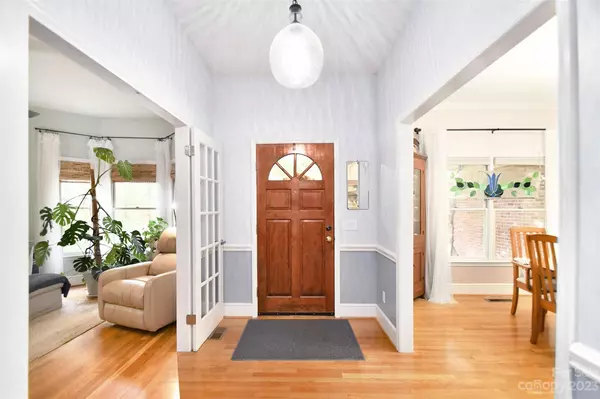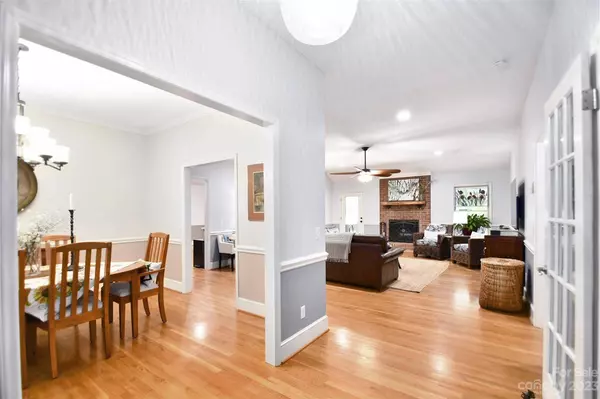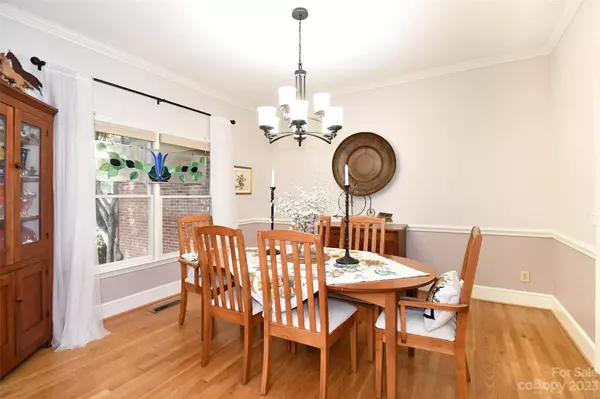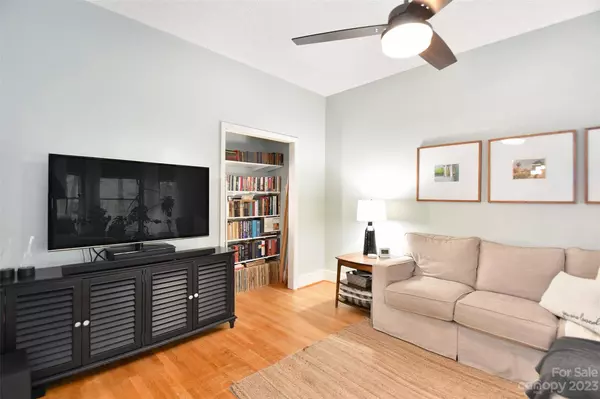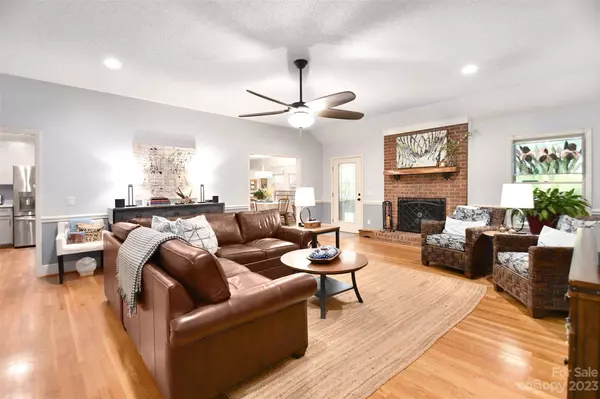
GALLERY
PROPERTY DETAIL
Key Details
Sold Price $575,000
Property Type Single Family Home
Sub Type Single Family Residence
Listing Status Sold
Purchase Type For Sale
Square Footage 2, 532 sqft
Price per Sqft $227
Subdivision Heathwood
MLS Listing ID 4083259
Sold Date 01/03/24
Style Traditional
Bedrooms 3
Full Baths 2
Half Baths 1
Abv Grd Liv Area 2,532
Year Built 1993
Lot Size 1.000 Acres
Acres 1.0
Property Sub-Type Single Family Residence
Location
State NC
County Union
Zoning AG9
Rooms
Basement Basement Shop, Exterior Entry, Storage Space
Primary Bedroom Level Main
Main Level Bedrooms 3
Building
Lot Description Private, Views
Foundation Crawl Space, Other - See Remarks
Sewer Septic Installed
Water Well
Architectural Style Traditional
Level or Stories One
Structure Type Brick Full
New Construction false
Interior
Interior Features Attic Stairs Pulldown, Drop Zone, Open Floorplan, Pantry, Split Bedroom, Vaulted Ceiling(s), Walk-In Closet(s)
Heating Central
Cooling Central Air
Flooring Wood
Fireplaces Type Family Room
Fireplace true
Appliance Dishwasher, Disposal, Microwave, Oven
Laundry Main Level
Exterior
Fence Back Yard, Fenced
Street Surface Concrete,Paved
Porch Deck
Garage true
Schools
Elementary Schools Waxhaw
Middle Schools Parkwood
High Schools Parkwood
Others
Senior Community false
Acceptable Financing Cash, Conventional, FHA, VA Loan
Listing Terms Cash, Conventional, FHA, VA Loan
Special Listing Condition None
CONTACT


