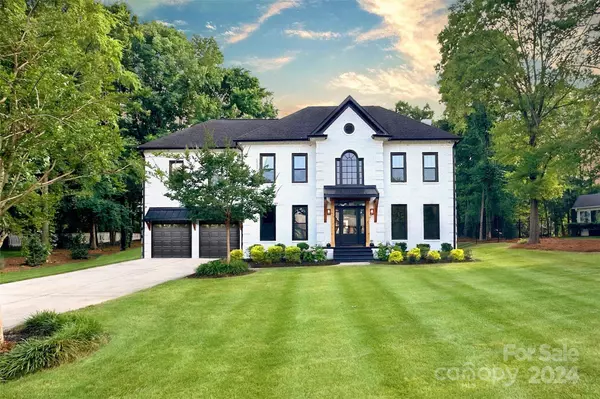
GALLERY
PROPERTY DETAIL
Key Details
Sold Price $750,000
Property Type Single Family Home
Sub Type Single Family Residence
Listing Status Sold
Purchase Type For Sale
Square Footage 2, 932 sqft
Price per Sqft $255
Subdivision The Settlements At Withrow Downs
MLS Listing ID 4152319
Sold Date 08/20/24
Style Traditional
Bedrooms 5
Full Baths 2
Half Baths 1
HOA Fees $58/ann
HOA Y/N 1
Abv Grd Liv Area 2,932
Year Built 1993
Lot Size 0.440 Acres
Acres 0.44
Property Sub-Type Single Family Residence
Location
State NC
County Mecklenburg
Zoning R3
Rooms
Primary Bedroom Level Upper
Building
Lot Description Private
Foundation Crawl Space
Sewer Public Sewer
Water City
Architectural Style Traditional
Level or Stories Two
Structure Type Brick Full
New Construction false
Interior
Interior Features Breakfast Bar, Built-in Features, Drop Zone, Hot Tub, Kitchen Island, Open Floorplan, Pantry, Walk-In Closet(s), Wet Bar
Heating Central
Cooling Central Air
Fireplaces Type Electric, Family Room
Fireplace true
Appliance Dishwasher, Disposal, Microwave, Oven, Refrigerator
Laundry Main Level
Exterior
Exterior Feature Fire Pit, Hot Tub
Garage Spaces 2.0
Fence Back Yard
Street Surface Concrete,Paved
Porch Awning(s), Porch
Garage true
Schools
Elementary Schools Unspecified
Middle Schools Unspecified
High Schools Unspecified
Others
HOA Name Keuster
Senior Community false
Acceptable Financing Cash, Conventional, FHA
Listing Terms Cash, Conventional, FHA
Special Listing Condition None
SIMILAR HOMES FOR SALE
Check for similar Single Family Homes at price around $750,000 in Charlotte,NC

Active
$1,100,000
7100 Ridge Lane RD, Charlotte, NC 28262
Listed by Kevin Fu of Paragon Real Estate Group4 Beds 3 Baths 4,270 SqFt
Active
$450,000
1900 Salome Church RD, Charlotte, NC 28262
Listed by George Karres of RE/MAX Executive3 Beds 1 Bath 1,030 SqFt
Active Under Contract
$425,000
10826 Claude Freeman DR, Charlotte, NC 28262
Listed by Tracie Taylor of Southern Homes of the Carolinas, Inc5 Beds 3 Baths 2,382 SqFt
CONTACT


